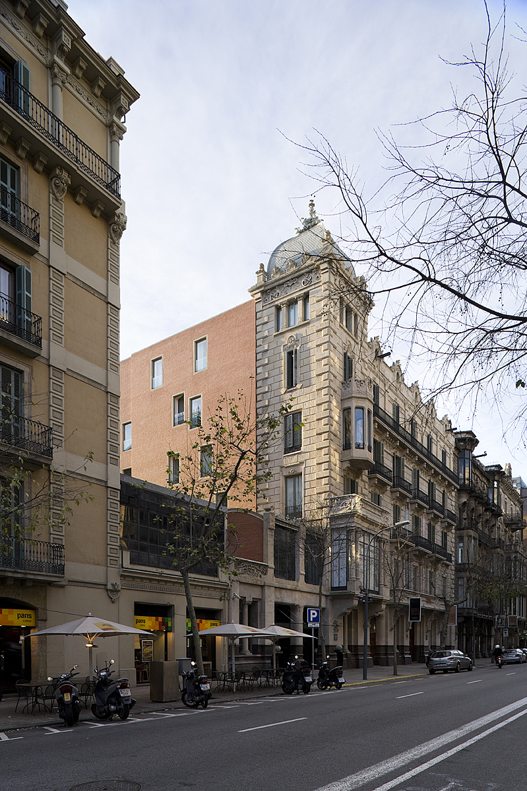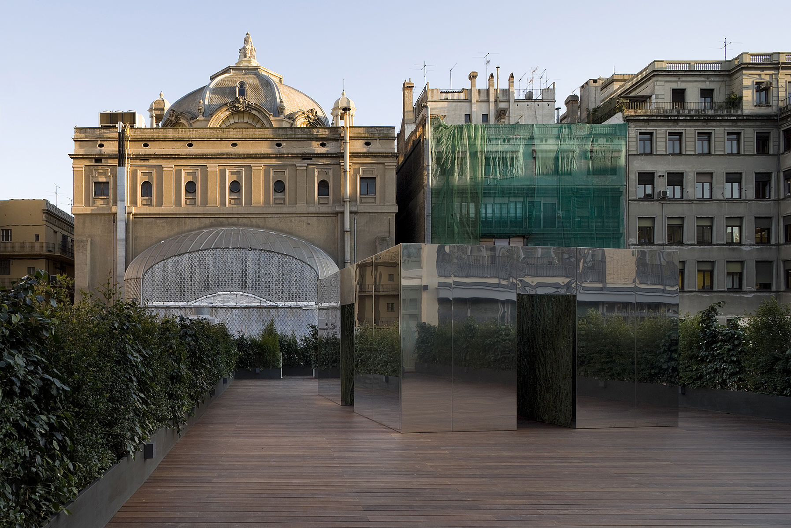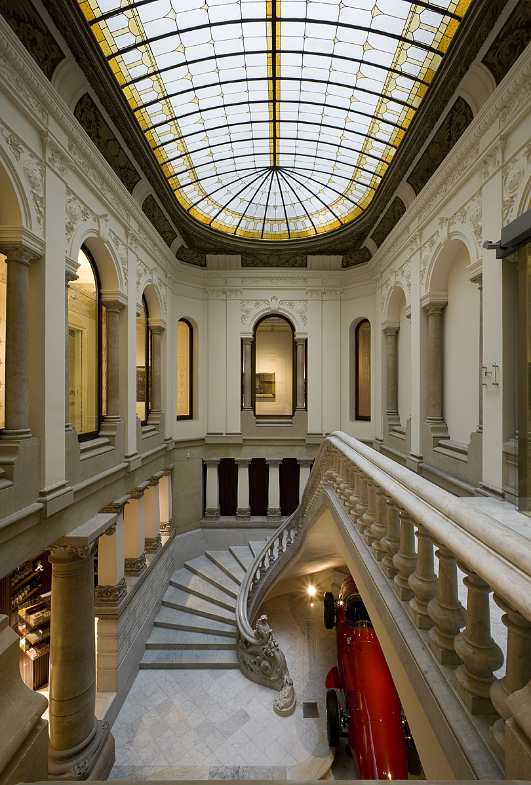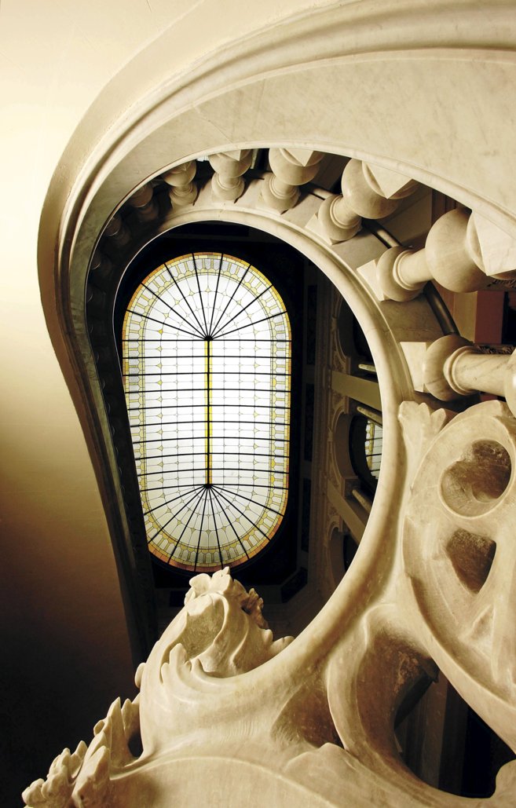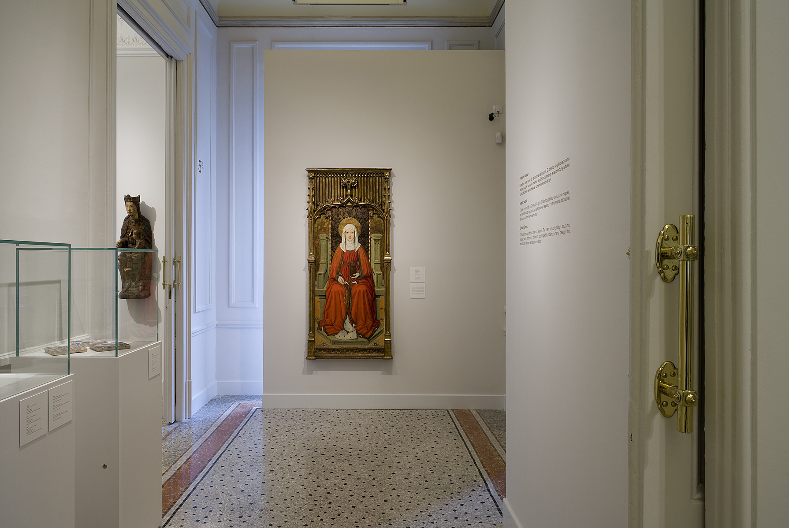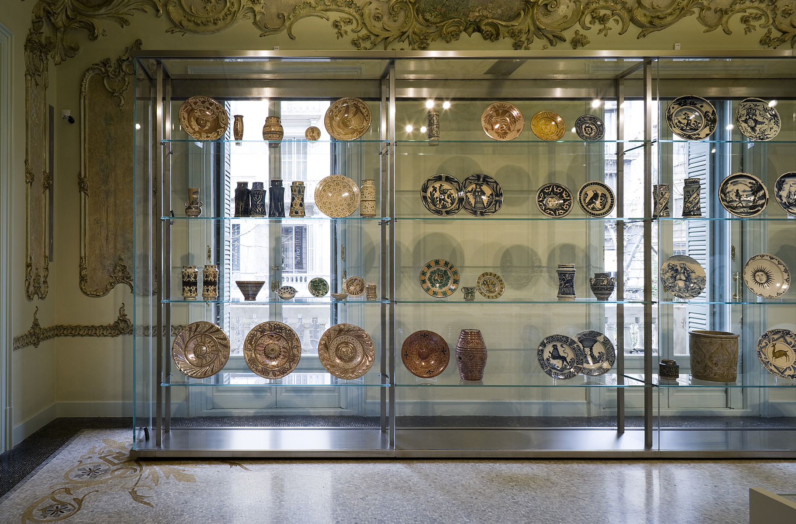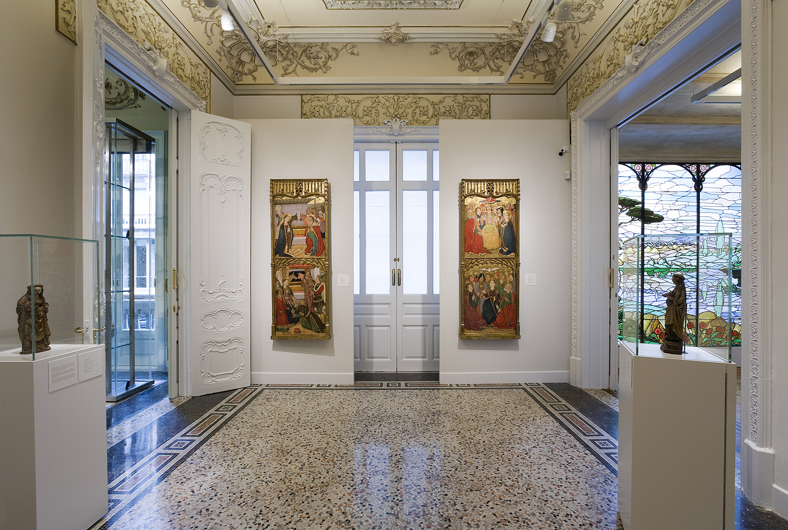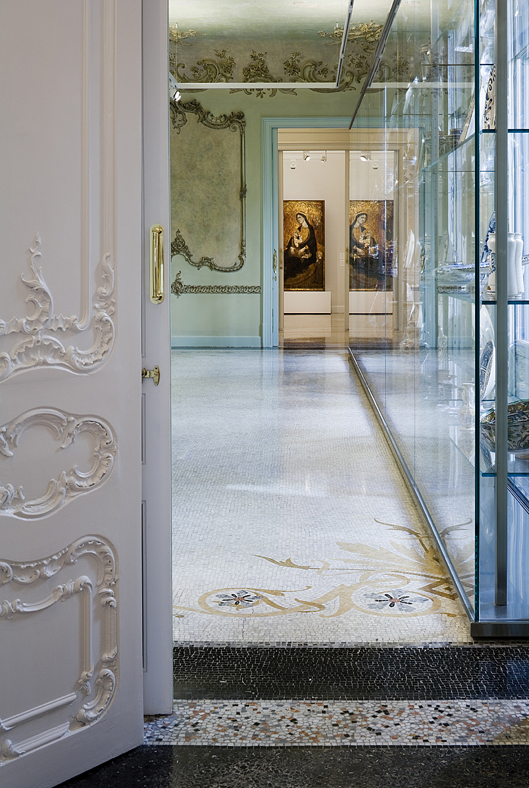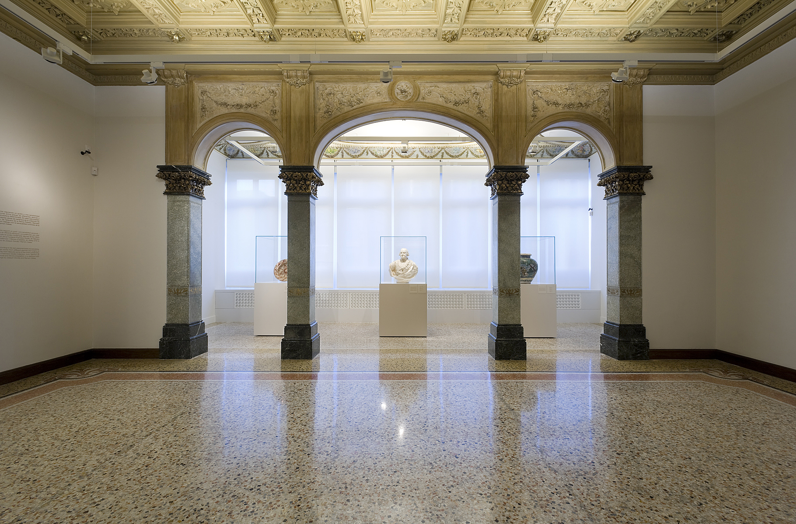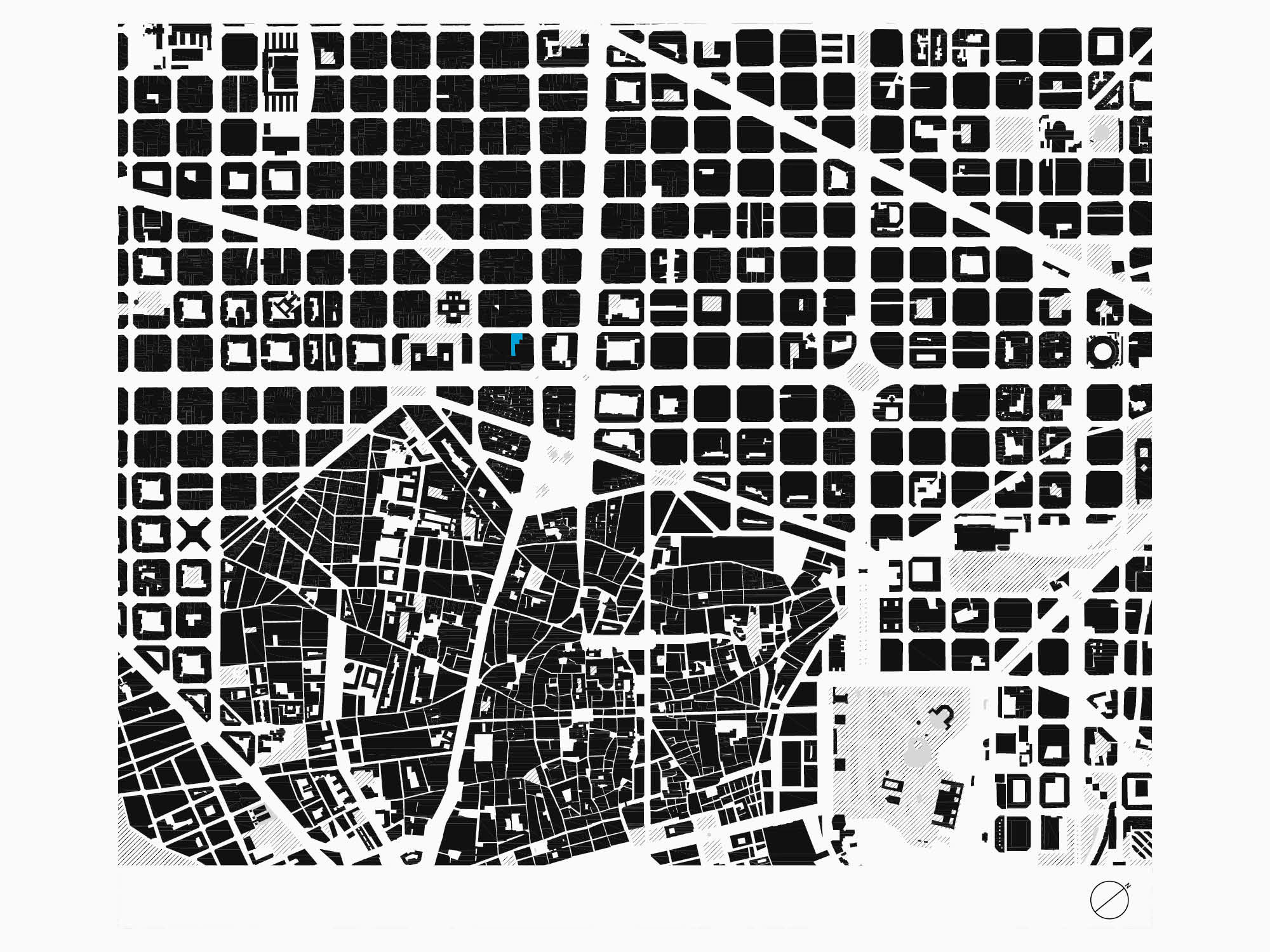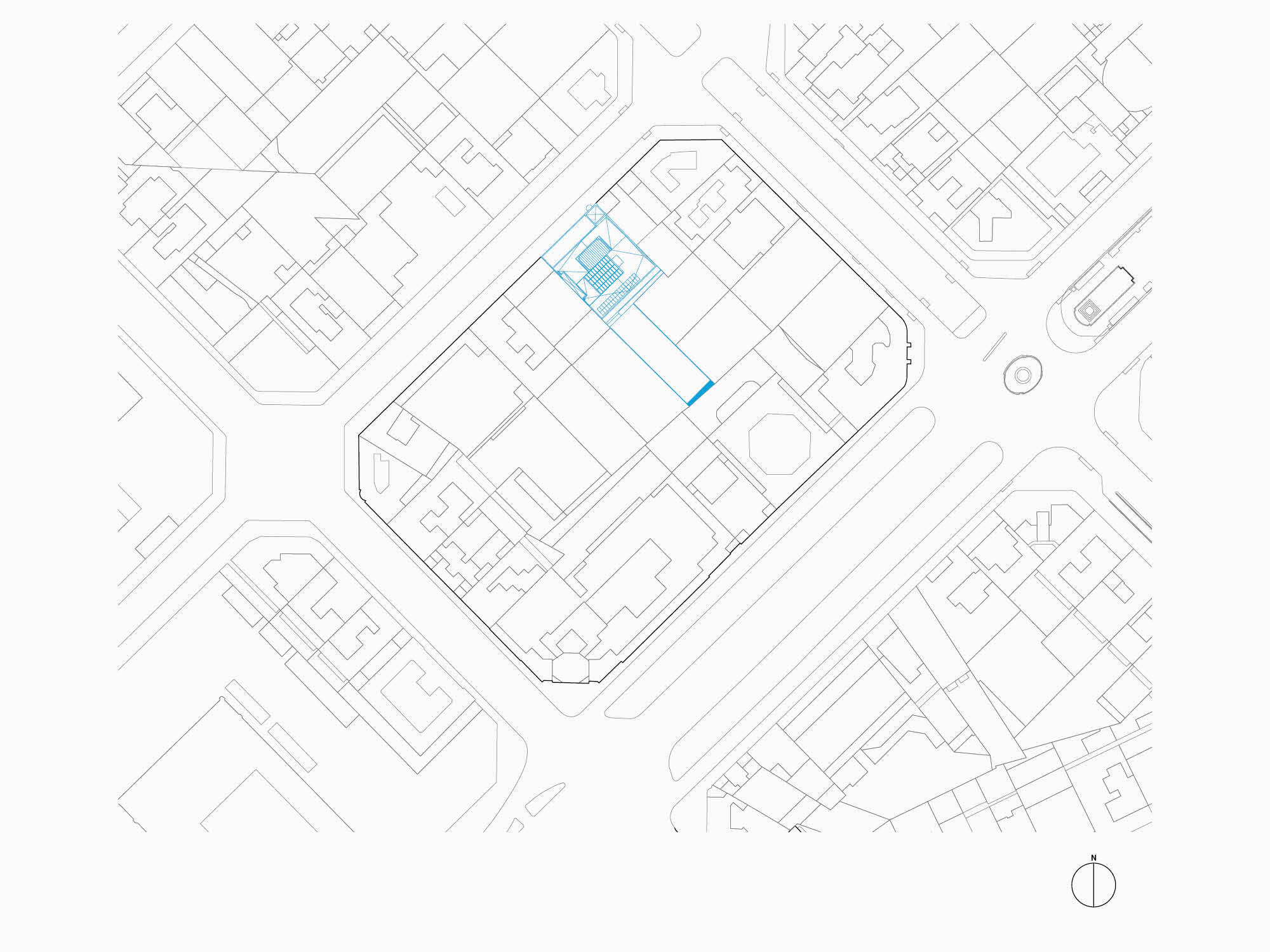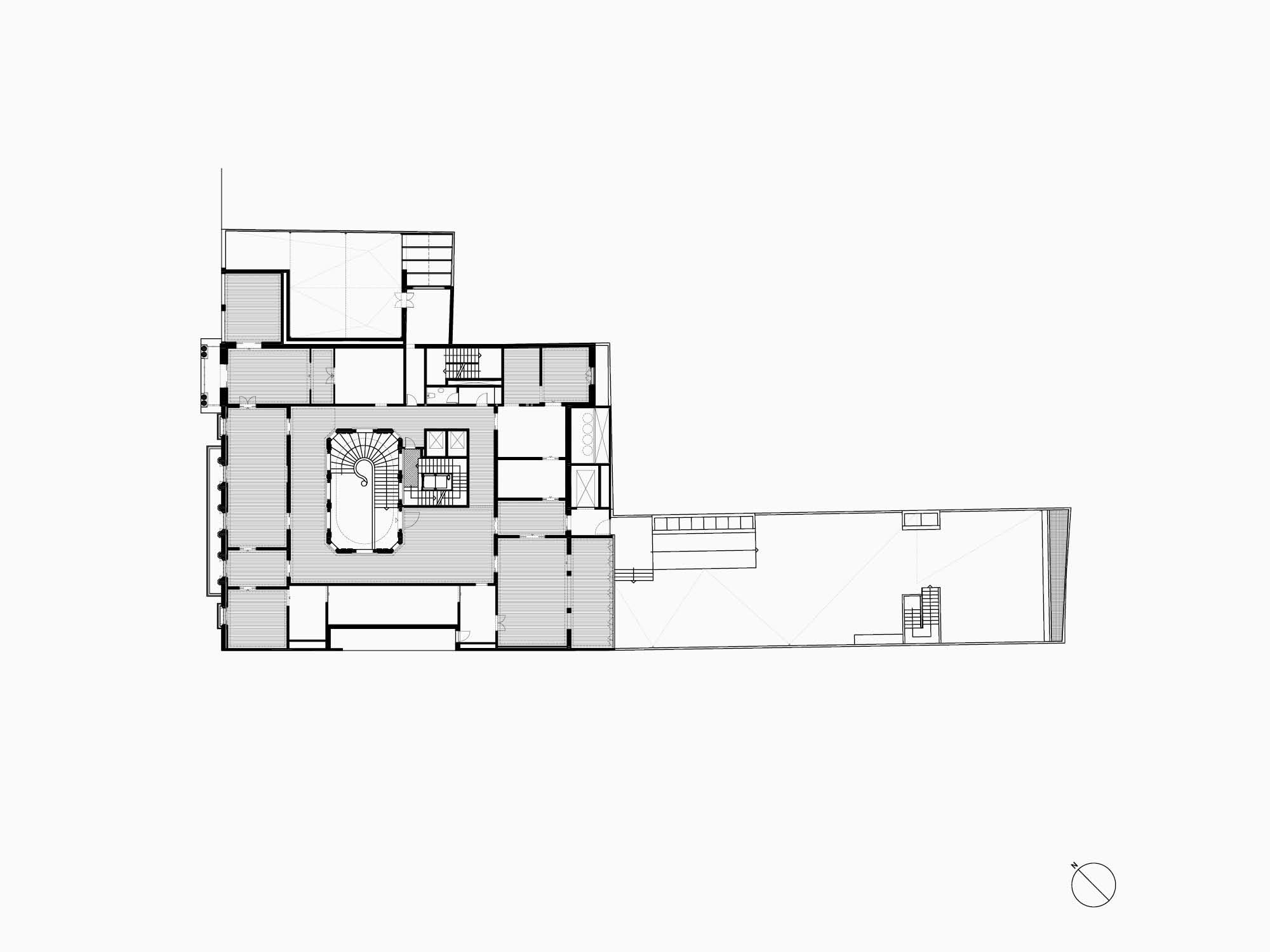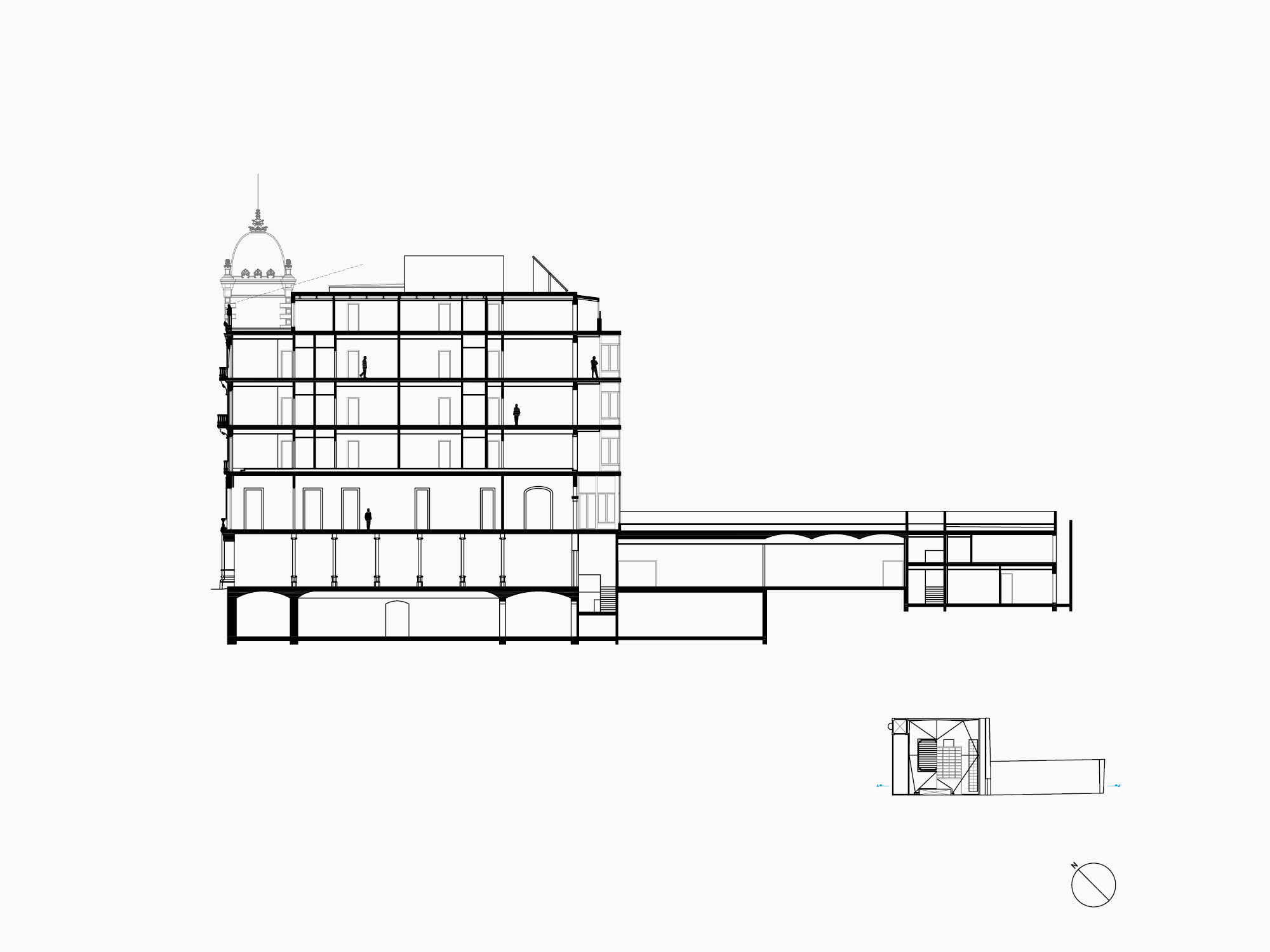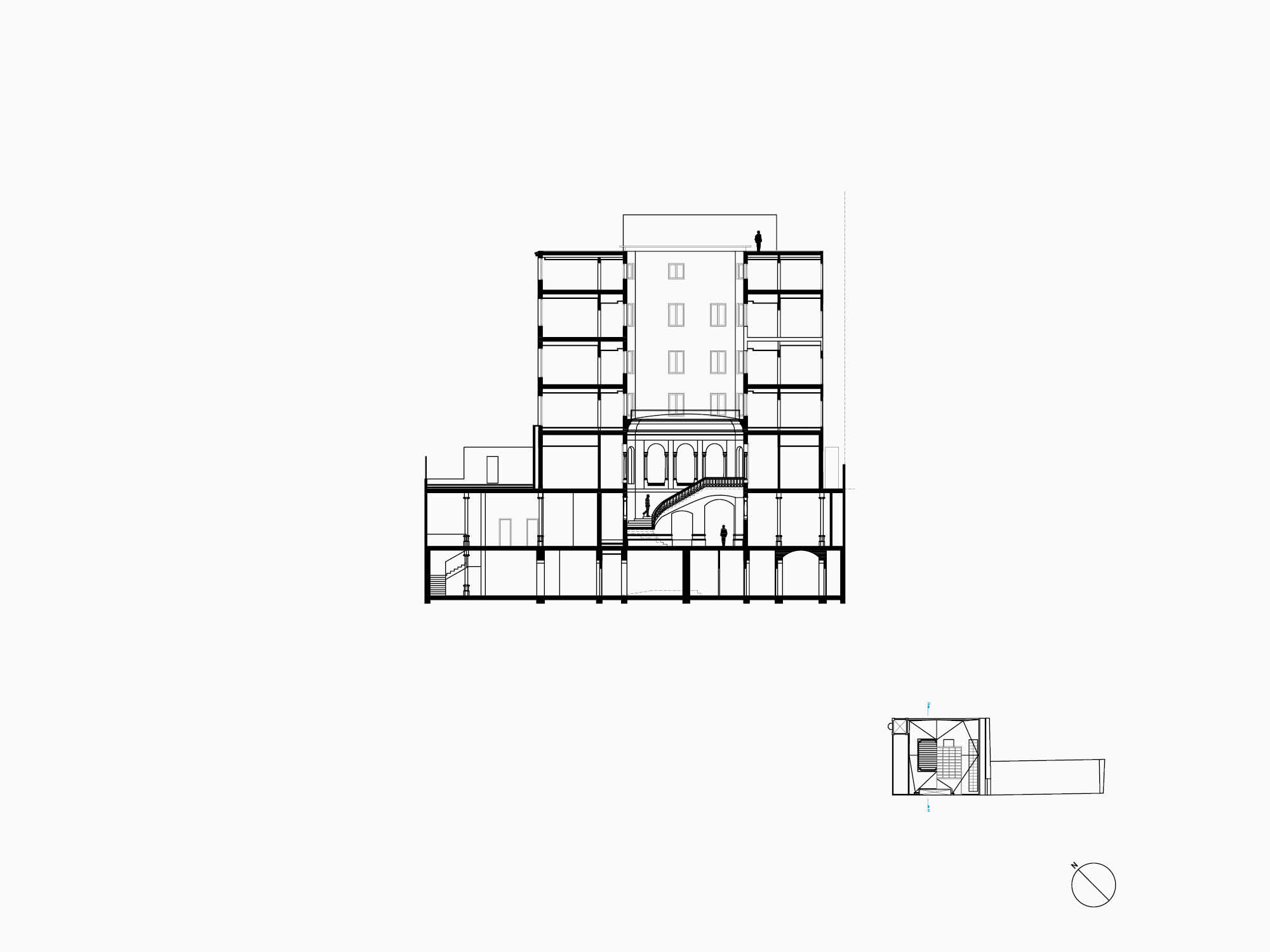Museum for the Francisco Godia Foundation, Spain,
2011
Museum for the Francisco Godia Foundation and hotel in Barcelona.
Rehabilitation of the Casa Garriga Nogués (1905-arch. Enric Sagnier) - Building listed BCNI - Cultural asset of National Interest
The Francisco Godia Foundation will be installed on the main floor occupying the entire storey at Calle Diputació nº 250. It has two access doors from the staircase. The house is on the sea side of Calle Valencia and enjoys a sunny back that overlooks the large courtyard.
The floor was originally used for housing and therefore needed patios, of which it has five, to make it viable for family use with ventilation and lighting. Four were on the perimeter and one in the centre.
Given that the premises are now to be used as a museum, the four side patios will be eliminated and the central courtyard will be maintained as the basic endowment of the property and the centralised passage of facilities, but without contact openings.
When this operation is done, a repeated structure of parallel façade walls appears in full integrity, order and rigour, drawing a succession of "small naves" which are well-suited to the purpose of exhibiting.
The intentional emptying of the floor, eliminating the most anecdotal domestic aspects, highlights the best architectural qualities most hidden by the construction.
Light will come in through the two façades, the orientation of which will affect its quality, and will be distributed diffusely inside, helping to create spatial unity for the whole floor.
A new abstract ceiling will be built throughout, which will allow the general installations to be easily spread, and above all those of the air conditioning served through units placed on the roof.
The aim is to obtain a precise and elegant premises that is warm at the same time.
Rehabilitation of the Casa Garriga Nogués (1905-arch. Enric Sagnier) - Building listed BCNI - Cultural asset of National Interest
The Francisco Godia Foundation will be installed on the main floor occupying the entire storey at Calle Diputació nº 250. It has two access doors from the staircase. The house is on the sea side of Calle Valencia and enjoys a sunny back that overlooks the large courtyard.
The floor was originally used for housing and therefore needed patios, of which it has five, to make it viable for family use with ventilation and lighting. Four were on the perimeter and one in the centre.
Given that the premises are now to be used as a museum, the four side patios will be eliminated and the central courtyard will be maintained as the basic endowment of the property and the centralised passage of facilities, but without contact openings.
When this operation is done, a repeated structure of parallel façade walls appears in full integrity, order and rigour, drawing a succession of "small naves" which are well-suited to the purpose of exhibiting.
The intentional emptying of the floor, eliminating the most anecdotal domestic aspects, highlights the best architectural qualities most hidden by the construction.
Light will come in through the two façades, the orientation of which will affect its quality, and will be distributed diffusely inside, helping to create spatial unity for the whole floor.
A new abstract ceiling will be built throughout, which will allow the general installations to be easily spread, and above all those of the air conditioning served through units placed on the roof.
The aim is to obtain a precise and elegant premises that is warm at the same time.
Location
Carrer de València, 284
08007 Barcelona
Carrer de València, 284
08007 Barcelona
Promoter
Fundació Francesc Godia
Fundació Francesc Godia
Area
5.148 mq m²
5.148 mq m²
Year of the project
2008
2008
Start of construction
2009
2009
End of construction
2011
2011
Construction company
Serveis d’Enginyeria, Arquitectura i Comercialització S.L.
Serveis d’Enginyeria, Arquitectura i Comercialització S.L.
